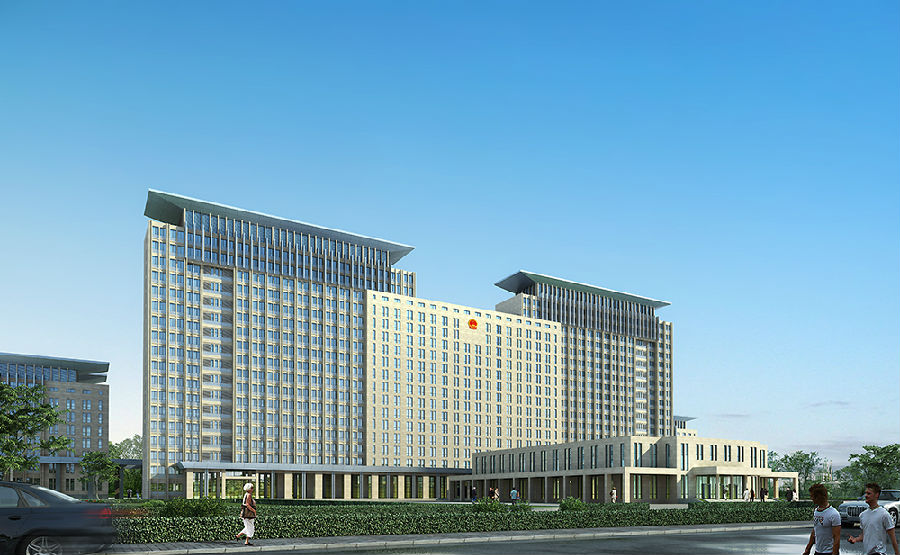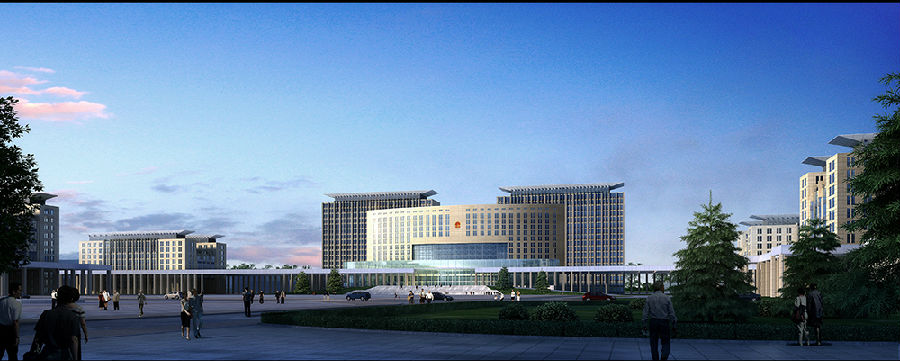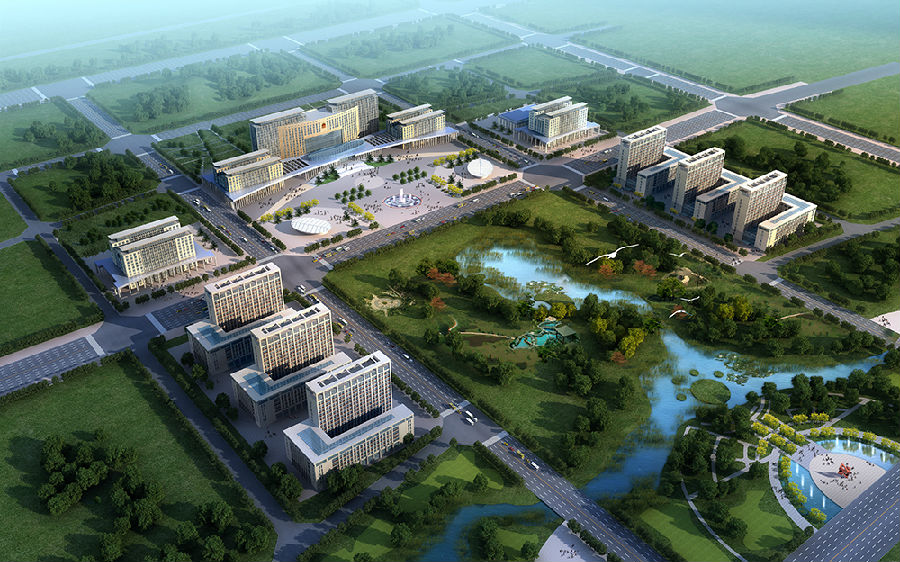吉林 四平市 公主岭市
北京清华同衡规划设计研究院
2014-04
用地面积153710㎡




该项目为公主岭市岭西新城的核心区。建设用地北临新风街,南临河南大街,西侧规划三路,东侧岭西六路,整个场地较为平整。
设计方案依据项目功能特点,由南向北,依次为左右两座九层辅楼,中轴前厅、序厅、主楼和千人会堂,形成由“外向”到“内向”的空间序列。设计过程中充分考虑了建筑空间的序列过渡,前区左右柱廊,中轴架空连廊,将整个建筑场地相互串联,层次分明,秩序井然。结合人防,设计集中停车场。既解决了人车分流问题,又为室外空间提供了大量绿化环境。建筑单体与景观环境设计简洁明快,注重与地形及自然环境的结合,高低错落的建筑群、与河南大街以南的城市主题广场融为一体。
This project is in the core area of Lingxi Xincheng, Gongzhuling City, and the construction site is relatively flat and adjacent to Xinfeng Street in the north, Henan Street in the south, Planning No.3 Road in the west, Lingxi No. 6 Road in the east.
In accordance with the function features of the project, the design scheme shall arrange two nine-storey auxiliary buildings respectively on the left and right, ante chamber on the central axis, lobby, main building and large assembly hall arranged from south to north so as to form a space sequence from “extroversion” to “introversion”. The design shall fully take account of the transition of architectural space sequence, left and right colonnades in the front area and overhead corridor on the central axis, and links the whole construction site with district and orderly structure. In view of civil air defense, centralized parking lots shall be designed, which will not only separate people and vehicle flows but also provide a large green environment for outdoor space. Meanwhile, it will also meet the requirements for some local civil air defense works. The design of single buildings and landscape shall be simple and clear and emphasize the combination with terrain and natural environment and the integration of high and low architectural complex and the urban theme square in the south of Henan street.
版权声明:
凡本网注明“来源:中国城市规划网”的所有作品,均为本网合法拥有版权或有权使用的作品,未经本网授权不得转载、摘编或利用其它方式使用上述作品。已经本网授权使用作品的,应在授权范围内使用,并注明“来源:中国城市规划网”。违反上述声明者,本网将追究其相关法律责任。授权事宜请邮件至www@planning.org.cn,中国城市规划网保留最终解释权。
凡本网注明“来源:XXX(非中国城市规划网)”的作品,均转载自其它媒体,转载目的在于传递更多信息,并不代表本网赞同其观点和对其真实性负责。其他媒体如需转载,请与稿件来源方联系,如产生任何问题与本网无关。